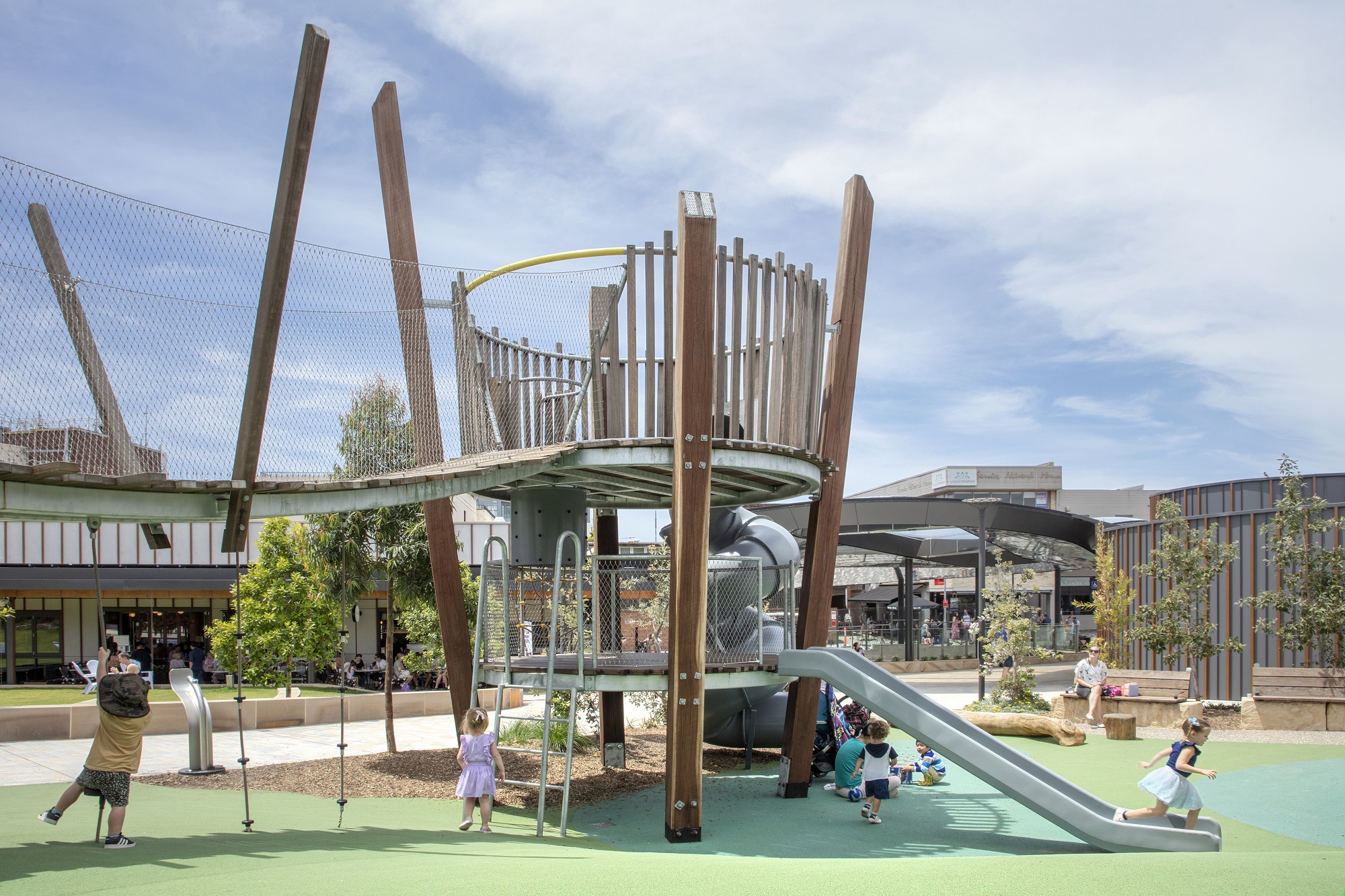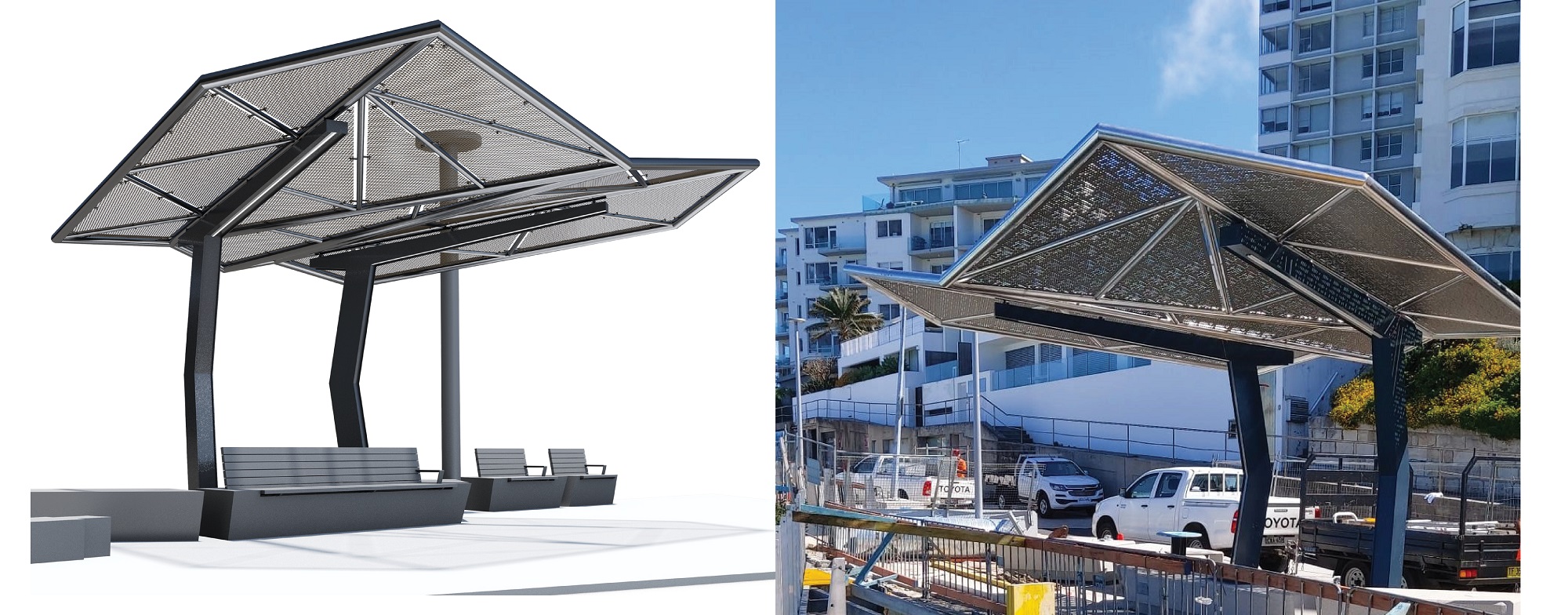Oct 17 2019, by Fleetwood Urban (Marketing)
Elara meshes beautiful design with seamless delivery
Medieval-inspired mesh, ultra-modern collaboration…
Elara is a fast-growing residential community at Marsden Park in Sydney’s north-west, developed by Stockland. Thanks to a recent collaboration involving Fleetwood Urban, residents and local sporting teams are now enjoying a stunning new public amenity block designed by architecture studio, CHROFI.
Structurally complex, yet visually beautiful, Eoin Healy from CHROFI explains Fleetwood Urban was the obvious choice for the Elara project, especially as other contractors experienced challenges.

“We’ve worked with Fleetwood many times before,” says Healy. “We knew they had the skills to deliver on our design vision, but we also knew they had the experience to incorporate Kaynemaile into the finished structure. It was a critical design element, and they always push the extra mile to get the finer details right, so we felt it was a good combination.”
“The steel structure (for the amenity building) was very complex, curving in two directions,” Healy continues. “It already had a fibreglass roof, and we wanted a vaulted mesh to be added underneath. The difficulty was getting a versatile finish that could adhere to the structure while also taking the curve in both directions.”

Initially, the idea was to use a steel mesh, but that had loading implications. Kaynemaile mesh was the ideal alternative. Inspired by medieval ‘chain mail’ armour, it’s a naturally tensile polycarbonate material with the added benefit of providing a striking coloured finish. “The base building structure is quite raw, with a lot of concrete and galvanised steel,” says Healy. “Kaynemaile provided a really bright and complimentary finish to offset that, there’s a real lustre to it which we love, it catches the sunlight.”
Once the use of the Kaynemaile mesh finish was agreed, Fleetwood Urban’s design engineers, led by Design Technician Mark Jol, worked closely with CHROFI to refine the connection details to deliver the ‘vaulted’ effect they were looking for. As the before and after photos show, the results speak for themselves.


“It was certainly a challenge, but from the time we got Fleetwood involved the process was smooth,” says Healy. “As always, they were very collaborative and helpful in achieving our desired design intent, and also fine-tuning the costs with Stockland. There were even details Blacktown Council required from a maintenance point of view, things we were slightly nervous about, but Fleetwood were able to integrate that into their solution as well. It was great to see that level of detail, and everything worked out very well, everyone is very happy with the end result.”
Fleetwood’s Mark Jol agrees seamless collaboration was the key to the excellent outcome at Elara. “We were engaged to implement a cost-effective solution to what was quite a tricky problem,” he says. “The collaboration between LA, client, supplier and Fleetwood was the critical point of difference. Many solutions were discussed and tested for viability. Thinking outside the box and the trials with the final product chosen, gave the client and LA the outcome certainty they required, both to endorse the methodology and the materials. It also gave them the confidence to proceed with the install with full assurance of what they were getting. It was definitely a great example of how great things can be achieved when all parties pull together and focus on the outcome required.”
*Project Photography Credits: Clinton Weaver
Read Next
The Canopy… Unveiled
The last time we wrote about The Canopy, it was still very much a work in progress.
From concept to completion
Back in May we featured an upcoming shelter project at Notts Avenue overlooking the iconic sand and surf of Bondi Beach.
Everyone’s invited: Inclusive Play comes to Livvi’s Place
Inclusive play spaces are becoming a central feature in more and more communities across Australia.



