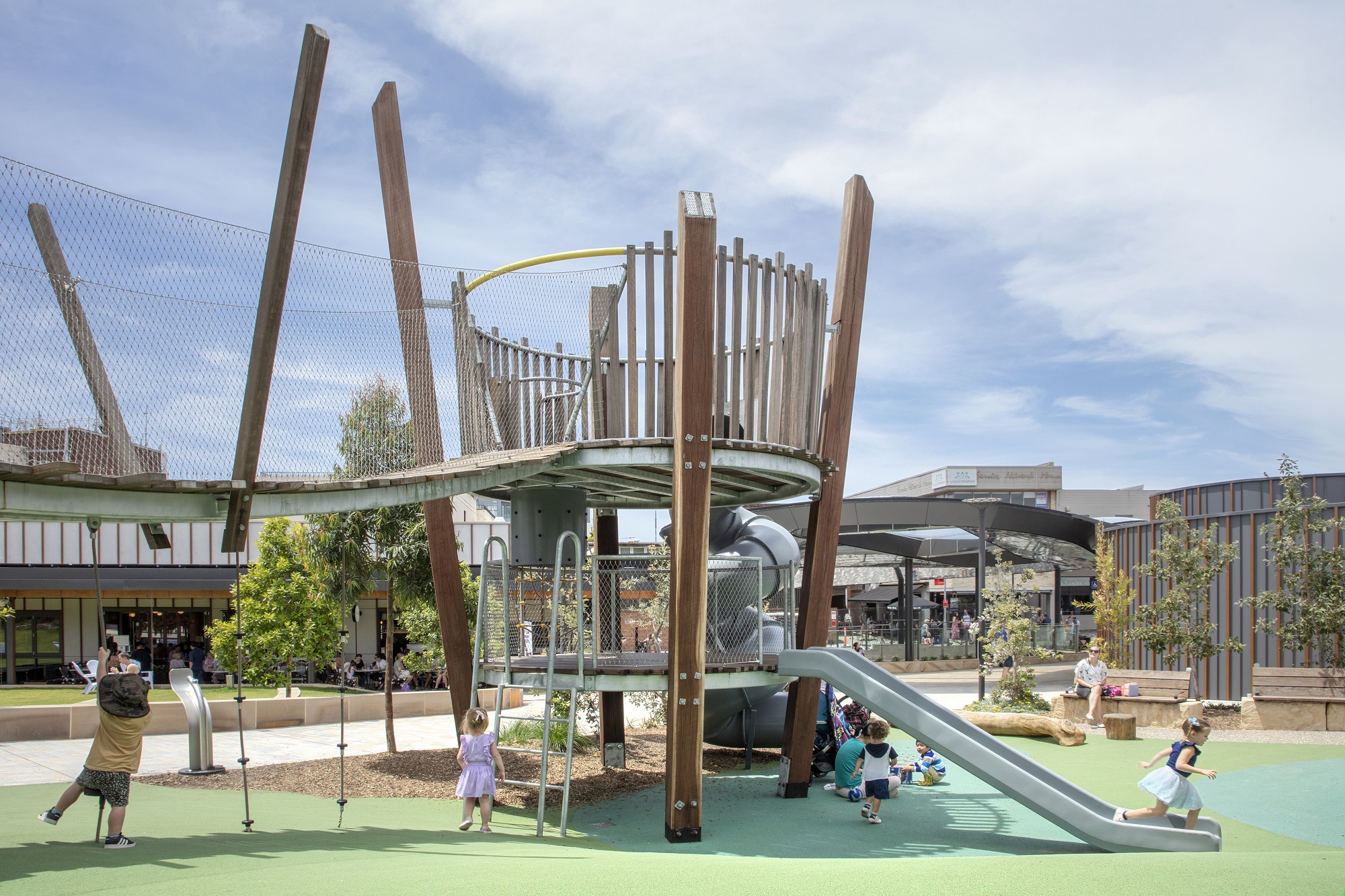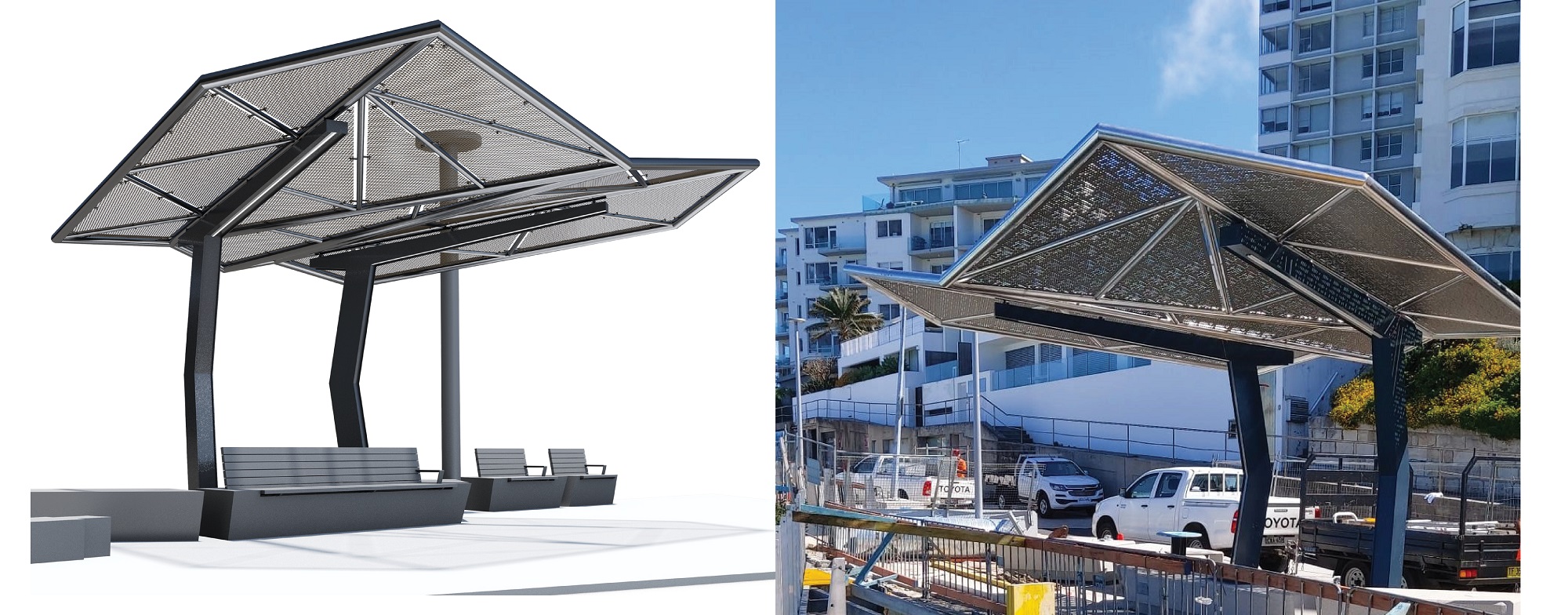Feb 08 2019, by Fleetwood Urban (Marketing)
Mixing 'brick kiln' heritage with contemporary - a Kiln Park collaboration
How does Fleetwood help maximise positive budget and design outcomes for client and partner projects?
This Q&A article explores that question, specifically around how our updated DesignExecute2 processes help inspire confidence and result in the best possible outcomes for our partners, clients, and local communities.
To talk about this topic, I sat down with a couple of landscape design gurus, Charlie Robinson and Rohit Iyer from Scott Carver on the back of the Kirrawee Kiln Park playground and pergola project we are currently working on together.
Here’s an edited transcript of our conversation…
Adrian Trimmer from Fleetwood: Thanks guys for your time today. It’s been exciting to progress the conceptual design work for Kiln Park over in Kirrawee in the Sutherland Shire. For readers new to this project, can you tell us a little about what’s being designed and built there?
Rohit Iyer from Scott Carver: Yes, sure. Sutherland Shire Council (Sydney NSW) and its developer partners are converting a historical brick pit at Kirrawee as part of their mixed-use South Village development. The total site is around 9,000 square metres, and has an interesting, mixed history. In the early 1900s, it was used as industrial brickworks, then from the 1960s, it evolved into an environmental zone, becoming a haven for native flora and fauna.


Charlie Robinson from Scott Carver: Yes, and in that respect, the project is about honouring the heritage and natural aspects of the site while creating something new for the community. It’s a sustainable, mixed-use development that seeks to protect the ecological and cultural components of the existing site. While the total site is 9,000 square metres, our involvement is designing an interpretive play and shaded area on around 900 square metres.
AT: Can you give us some detail on these specifics?
CR: Working with you guys at Fleetwood, we’re designing two key structures – a ‘Kiln Play Tower’ and a pergola, shade structure called “The White Cockatoo”. We’re building an interpretive “playground” of sorts around the site’s heritage pipe kiln tower, complete with play decks, slides, climbing netting, and a brickwork climb.
RI: And the idea behind the pergola is that it mirrors the wingspan of the white cockatoo, native to the area. The indigenous meaning for Kirrawee is literally the place of many white cockatoos. So the idea is to provide a cool, shaded area for the local community while paying tribute to the site’s indigenous roots.

AT: It’s very satisfying seeing that vision all come together conceptually, especially as now we’re on track to move into the next phase…
RI: Exactly, as of this interview, we’ve just successfully joint-presented our design concepts to the council and client, and we’re now diving into the design development stage ahead of the actual site build.
AT: Exciting stuff! I’d like to talk with you now about the experience of working with Fleetwood, on this job, but also generally – and especially for any landscape architects who haven’t collaborated with us to date. First, have you worked with us before – and what has that experience been like?
CR: Yes, I’ve worked with Fleetwood a couple of times, and the results have always been really positive (Crowle Estate in Meadowbank and Rosenthal Avenue in Lane Cove).
As far as the experience goes, above all, I just know that Fleetwood will deliver, and this is based on the work we’ve done together before. For me, that assurance comes from your end-to-end abilities, along with good processes and communication.
But another big factor is your full in-house team – talented and friendly people like Mark Jol (Design Technician), Joel Watson (Design Lead), and of course yourself Adrian on the project leadership side!


AT: Thank you, and interesting you mentioned processes, as that’s where I want to go next! At Fleetwood, we’ve updated our end-to-end processes which we call ‘DesignExecute2’. Without getting too deep into it, DE2 is about removing the gaps between architectural intent, design, engineering, and the finished build so we arrive at the best possible quality product on time and within budget. It’s not just a big deal for us internally, although it is. Ultimately, we’re constantly finetuning DE2 to help us deliver awesome outcomes for partners like you, and our shared clients like the local council and developers over at Kirrawee.
CR: That’s interesting Adrian, because while I’m not intimate with all the detail on your DE2 processes, everything you said just then makes sense from what I’ve experienced as a partner in terms of certainty when we work together. I would say our partnership is based on good collaboration, mutual respect, and playing to each other’s strengths. You can see it in the output, like when we presented concepts to clients the other day – first of all they loved them, and second, even though it’s conceptual – you can see it’s not far away from the final drawings. Which is testament to how we partner so well.

AT: That’s a great observation, thanks Charlie. Can I explore that concept of certainty a little more with regard to a couple of areas? Rohit, I might throw this one over to you. The first is: how does Fleetwood help to give you certainty on the design process and the design outcomes you want to see?
RI: Thanks Adrian;
This is my first large scale design collaboration with Fleetwood and a huge thing that has jumped out to me is Fleetwood’s knowledge and experience with structures – what works and what doesn’t. That’s invaluable and saves us time and headaches down the track. Once you get design concepts going with Fleetwood, you know you won’t have to deviate a lot from the original vision later because there is genuine stress-testing up front with real awareness of what’s possible on site.
Joel’s (Watson) background as a landscape architect obviously helps. And finally, on the production side, we’re sending you guys design sketches and ideas, and pretty quickly, you’re sending back plans and physically correct drawings. This just inspires confidence from the very start.

AT: Thanks Rohit. OK, and how about certainty with regard to financials – say maximising the budget or delivering value for money?
CR: For me, what stands out for this point is transparency. In my experience, it’s rare for a company like Fleetwood to be so transparent with budgets between the client and ourselves. This is a huge win, because it means the client can honestly communicate their budget situation and we know we can all push and pull accurately to make it happen. The other thing is that initial costing can be a somewhat inaccurate and fast-paced process. At the very start of a project, you’re often dealing with “maybes” and “hopefullys”.
You just don’t know every single cost variable at the start, but you still need to define a total cost as best as possible, in order to proceed. Fleetwood help us enormously here by bouncing around ideas and costing realities so we can arrive at an initial costing with assurance that the final expenditure will be pretty close to that mark.
You can imagine not all partners will be so gracious. I believe this process happens with Fleetwood due to immense experience and knowledge, and I think a focus on the very meaning of working together in partnership.

AT: Great stuff, and I appreciate your insights on this topic Charlie. Is there anything you’d like to add about having certainty and confidence when we work together?
CR: The only we didn’t cover perhaps was speed and efficiency. I always have certainty working with Fleetwood that the design and build process will be able to move fairly swiftly due to the high quality of the design sketches that come from your team. The amount of information presented and the sheer attention to detail, this absolutely makes a difference in terms of meeting build deadlines. For example, on past projects, there were no negative timing issues in terms of build work.
RI: While Charlie has worked with Fleetwood a lot more previously – I can say again that so far – good transparency and great communication has been able to fast-track a lot on the Kirrawee project to date from where I’m sitting.
AT: Terrific. Well, thanks again to both of you for taking the time to talk about this topic today. See you on site!
Read Next
The Canopy… Unveiled
The last time we wrote about The Canopy, it was still very much a work in progress.
From concept to completion
Back in May we featured an upcoming shelter project at Notts Avenue overlooking the iconic sand and surf of Bondi Beach.
Everyone’s invited: Inclusive Play comes to Livvi’s Place
Inclusive play spaces are becoming a central feature in more and more communities across Australia.



