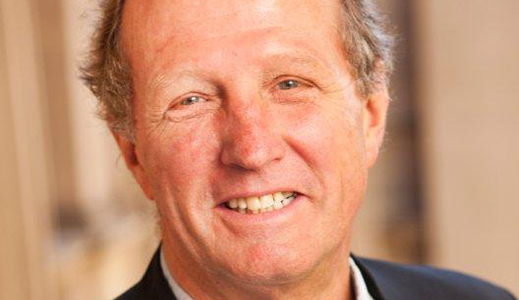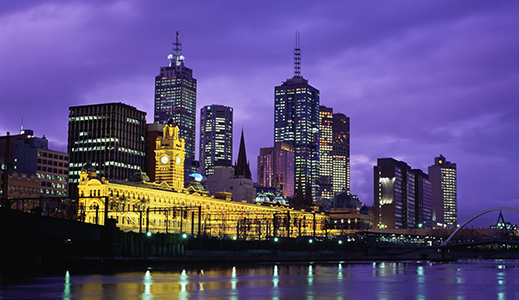Apr 01 2020, by Fleetwood Urban (Marketing)
City Views
Q&A WITH PROFESSOR ROB ADAMS | DIRECTOR – CITY DESIGN AND PROJECTS, CITY OF MELBOURNE
When discussing urban planning in Australia, there are few authorities more qualified to comment than Professor Rob Adams. Fleetwood Urban was delighted to speak with Rob recently from his Little Collins Street office at the City of Melbourne where, since the mid-1980s, he’s played a central role in Melbourne’s sustained run as one of the World’s Most Liveable Cities. An architect and urban designer of 48 years, Rob is also a member of the World Economic Forum Global Future Council on Cities and was awarded the Order of Australia in 2007 for his contribution to architecture and urban design.

Rob Adams - Director, City Design and Projects, City of Melbourne

Melbourne, one of the World's Most Liveable Cities
FW: How else can we improve the way our urban areas are developed?
RA: The Planning profession still looks at our cities as a series of pretty colours and zones. Industrial 1-2-3. Residential 1-2-3. Something else 1-2-3. That came out of the Modernist movement, where basically the idea was to segregate the city by use, and create this purity where everybody lives in harmony. The reality is the complete opposite. Segregation leaves these boring car-oriented isolationist cities. I believe the answer lies in going back to our original cities, those areas developed without a planning scheme. In those places there’s only one use: mixed use.
FW: So, mixed use everywhere?
RA: That’s right. We only need three zones in our cities. The first are those areas of Stability – heritage areas where you don’t want a lot of change and what change does happen follows the rules and character of the existing area.
Next are areas of Transition. We’re seeing a lot of this in our big cities, where we’re building to greater heights with far greater density. These areas are changing fast, so how do we construct a set of rules to help do that while still creating a good city and public realm?
The last areas are Key Development. These are the greenfield and brownfield sites, places of wholesale change being created from the ground up. I don’t think we do these very well at all.
Looking ahead, if we can start identifying which areas fall into these three categories, and then write our planning schemes around them, we’ll make it a lot easier for everybody and what we’re trying to achieve – especially when you compare it to Melbourne for example, which I think currently has 76 different zones. Why make things so difficult?
FW: What role do you see technology playing in the future of urban planning?
RA: Data is a big one. We’re getting such rich data out of our cities now. We know how things are trending. We know how populations are growing. We know wait times at traffic lights and tram stops. But we now need to be wise in how we use it. Sometimes I think we’re seduced by the fact that we have all this data. We like to put it into charts. Some people are using it really well, but many aren’t. We need to work out what data we actually need, rather than just collecting everything and being overwhelmed.
FW: You spend a lot of your time dealing with different stakeholders on developments. How can we bring everyone together more effectively for better outcomes?
RA: Again, I think it comes back to those three areas. Stability, Transition and Key Development. If we start there, everyone has a very clear indication of how the Local or State Government envisages an area being developed – long before anyone even buys a piece of land. At the same time, I’d also like to see changes in the way we use Statutory Planners at the front desk. They’re the ones I really feel sorry for. We produce these complex planning schemes, wide open to interpretation, and then we get a young planner straight out of university and say ‘hey, start negotiating’ with a sophisticated developer backed by a team of planning consultants.
FW: You see an opportunity to involve more senior planners earlier on?
RA: Yes. In fact, I think a lot of senior planners might be very interested in working a couple days a week at the front desk, as a sort of end of career move. They’re mature enough to not let things get under their skin. They also have the confidence and the authority to say ‘hold on, we tried this and it doesn’t work, let’s look at something else’.
FW: Obviously it’s in everyone’s interest to have these types of discussions right up-front. It’s going to avoid problems down the track.
RA: As long as I can remember at City of Melbourne we’ve said, ‘if you’re going to do a development, come and talk to us first’. Why spend thousands of dollars on consultants, only for us to say ‘sorry, but it’s not quite what we want’? Then what will you do? Let’s have a discussion up front, work out what’s important to us, what’s important to you and see if we can meet on common ground. Usually we get a far better outcome that way.
FW: One final question Rob. In a recent podcast you described some modern buildings as ‘perfume bottles’ where architects become so obsessed with the beauty of a structure’s form that they forget about its function. Do you feel that’s also an issue in landscape architecture?
RA: Generally, I think landscape architects make much better urban designers. Their training is all about creating space using soft and hard elements, so they’re thinking spatially right from the beginning. Whereas I think a lot of architectural training is all about the object. That said, landscape architects can sometimes fall into the trap of treating their drawings like pattern making. ‘I’ve got a jam in lots of stuff or somehow it’s not exciting’. The really skilled landscape architects put very little into their designs, but they make them beautiful. It’s not all about the object, but the context.



