Oct 01 2020, by Fleetwood Urban (Marketing)
Three of the best: Sustainability Case Studies
MADE FROM MUSHROOMS: THE GROWING PAVILION
Where? Eindhoven, Netherlands
Design Team? Company New Heroes & Dutch Design Foundation
Client? Dutch Design Week
Opened? October 2019
“Social challenges such as climate change, subsidence, CO2 emissions and the scarcity of fossil fuels require new, sustainable solutions. That is why we started the experiment of building an iconic biobased pavilion, together with other pioneers in the field, for the Dutch Design Week 2019: The Growing Pavilion.”
Pascal Leboucq, Company New Heroes.
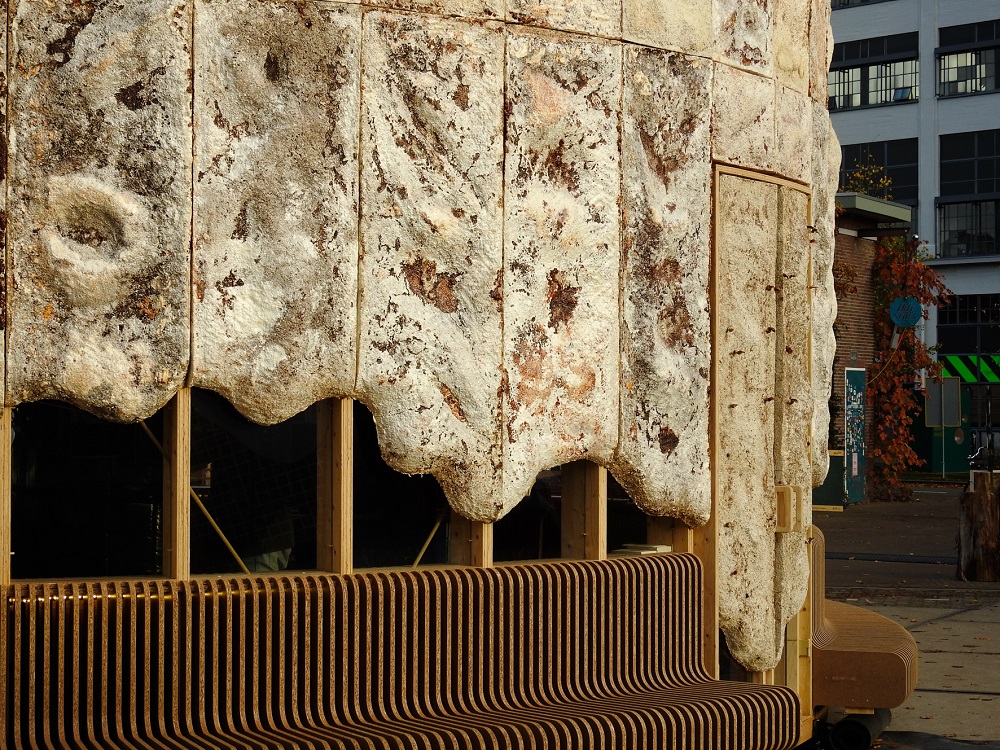
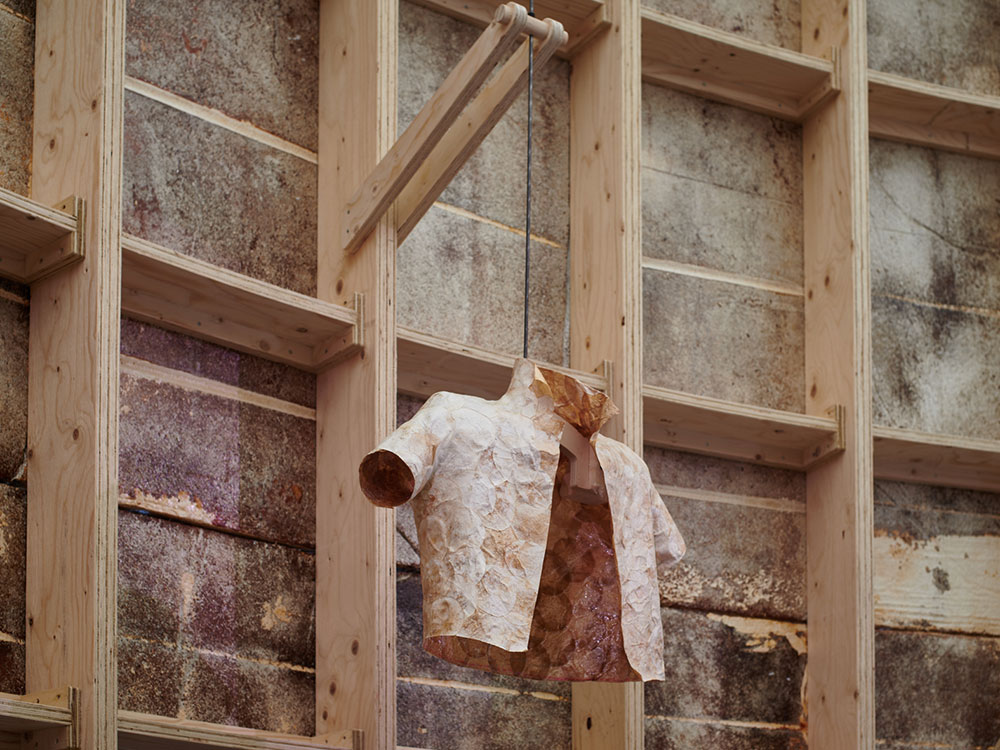
It was only a temporary exhibition space. But it’s safe to say the impact of The Growing Pavilion will last far, far longer. The remarkable structure was built for 2019 Dutch Design Week using 100% bio-based materials, most notably its wall panels which were grown from living mushrooms, with the mycelium in the roots providing strength. The mushrooms weren’t just for show – they were harvested every day at 3pm in front of a live audience, before being cooked and available to purchase from a nearby food truck.
The living wall panels were covered with a bio-based coating originally developed by the Inca people in Mexico. The panels were attached to a timber frame that was able to be removed and repurposed as necessary, while the floors were made from cattail, a type of marsh reed. Other bio-based products were displayed in the space itself. These included a collection of furniture made from horse manure and clothes made from natural materials such as mycelium, kombucha and algae.
“The idea of the Growing Pavilion started from the mushrooms,” Leboucq told the architecture and design magazine, Dezeen. “But it became bigger. Everything is built from plants and trees or agricultural waste. What I really like is that mycelium is very organic and natural, but you can really use it as a designing product. It’s very easy to shape into furniture, for example. This combination of the two was magic for me.”
Leboucq and his team are currently working towards creating new living panels for a far more durable pavilion that will last outdoors for years. Watch this space…
You can watch a video showing the making of The Living Pavilion here.
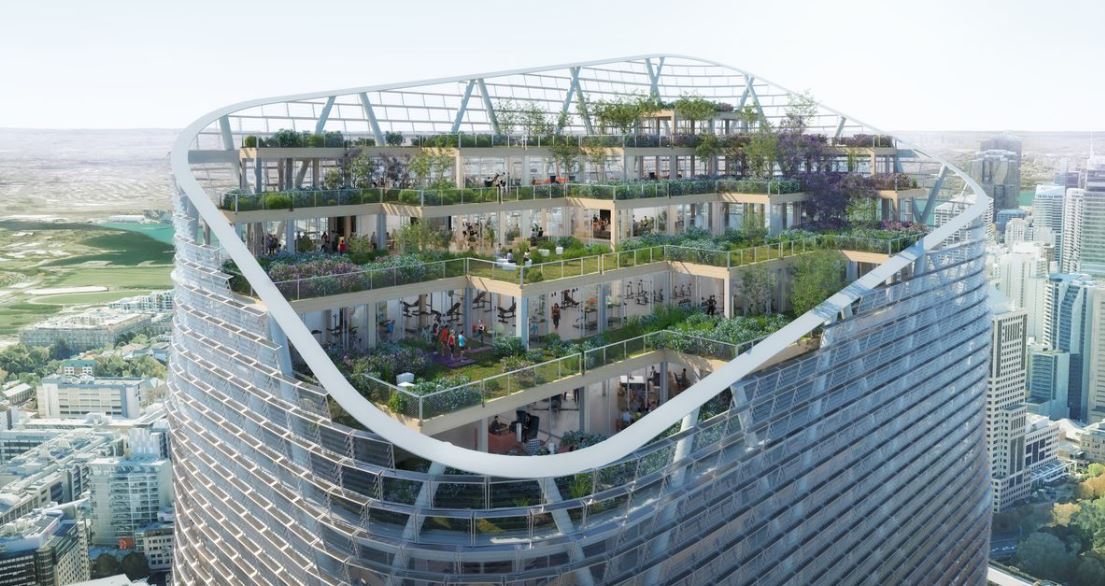
WORLD’S TALLEST TIMBER HYBRID TOWER: ATLASSIAN HQ
Where? Tech Central, Sydney
Design Team? SHoP Architects (New York) & BVN (Australia)
Client? Atlassian
Opened? 2025 (est)
“Mass Timber Construction, or MTC, is one of the most hopeful technologies in moving the construction industry toward real solutions to the global climate crisis.”
SHoP Architects, NYC.
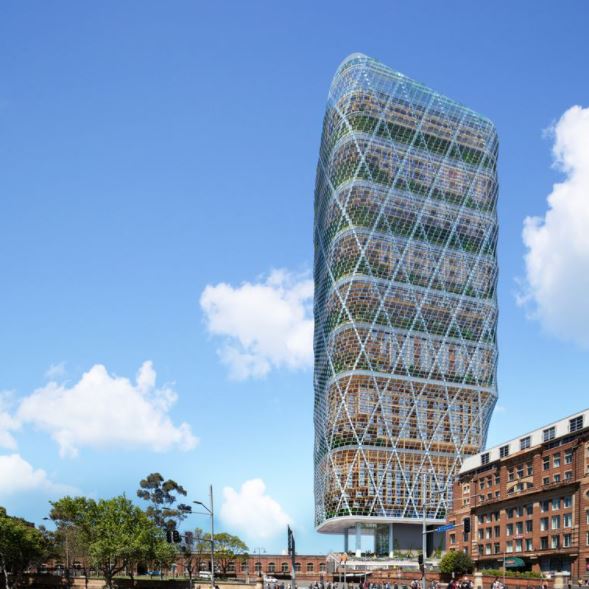
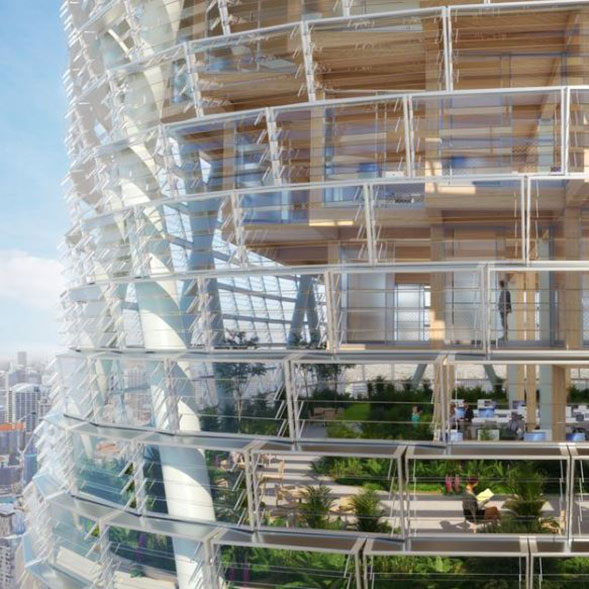
Sure, it doesn’t physically exist just yet. But the worlds of architecture and sustainability have been abuzz in recent months with news of the proposed global headquarters for technology giant, Atlassian. To be located in the NSW Government’s new technology precinct, ‘Tech Central’, immediately adjacent to Central Station at the southern fringe of the Sydney CBD, the proposed design is valued at over $1 billion and has been created in a visionary collaboration between New York-based SHoP Architects and Australian architects, BVN.
Soaring 180 metres above the streets of Sydney, the 40-storey Atlassian HQ is targeting net zero emissions. To do it, the building will feature an internal timber structure utilising leading-edge principles of Mass Timber Construction (MTC), one of the most promising emerging alternatives to the high embodied carbon levels typically associated with traditional concrete construction. The internal structure will then be surrounded by an envelope of steel and glass, making it the tallest hybrid timber tower ever built when completed in 2025. SHoP Architects estimate combining the steel frame with mass timber interiors will create 50% less embodied carbon in the construction process compared to a traditional tower.
Beyond its MTC internal structure, the building is also set to become a beacon for energy innovation. According to ShoP Architects, it will operate on 100% renewable energy from day one. Boasting an electricity-generating glass facade designed to harness Sydney’s temperate climate, the building will also be able to ‘self-shade’ the offices inside further reducing the cooling demands, and costs, for decades to come.
You can watch a video showcasing the new Altlassian HQ design here.
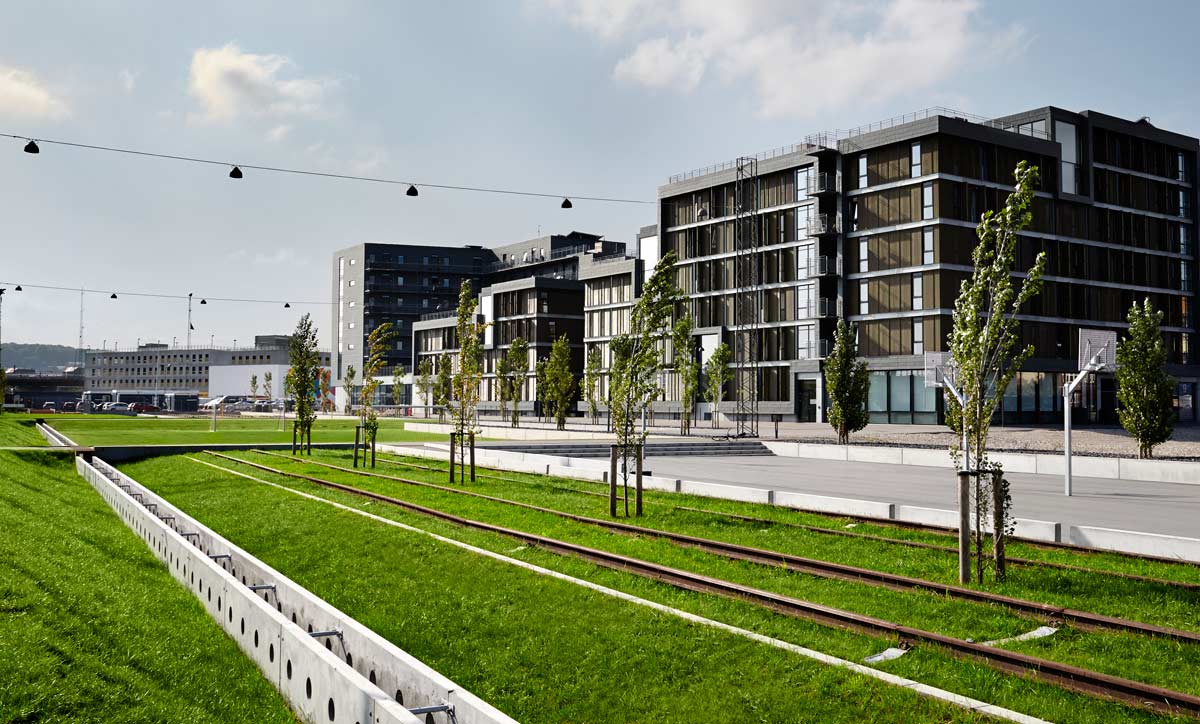
CLIMATE ADAPTATION DRIVES URBAN REGENERATION: GODSBANEAREALET
Where? Aalborg, Denmark
Design Team? Polyform Arkitekter (now Sangberg)
Client? DSB Ejendomsudvikling
Opened? 2014
“The goal is to manage as large a volume of water as possible locally, minimizing rainwater run-off through establishing green roofs, and by use of percolation and storage in waterbeds and basins around the site.”
Sangberg Architects, Copenhagen.
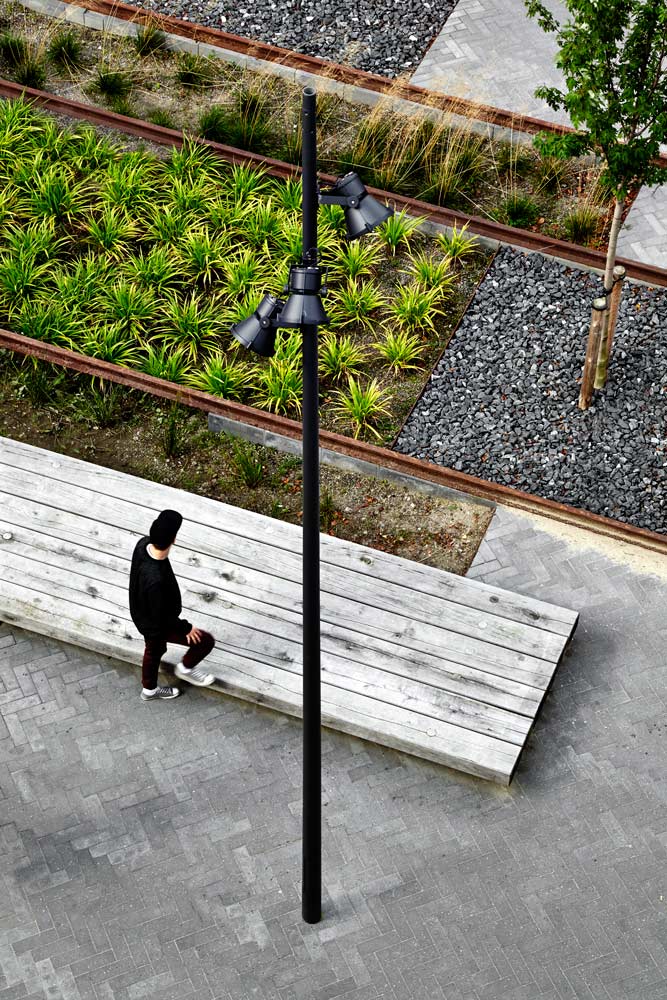
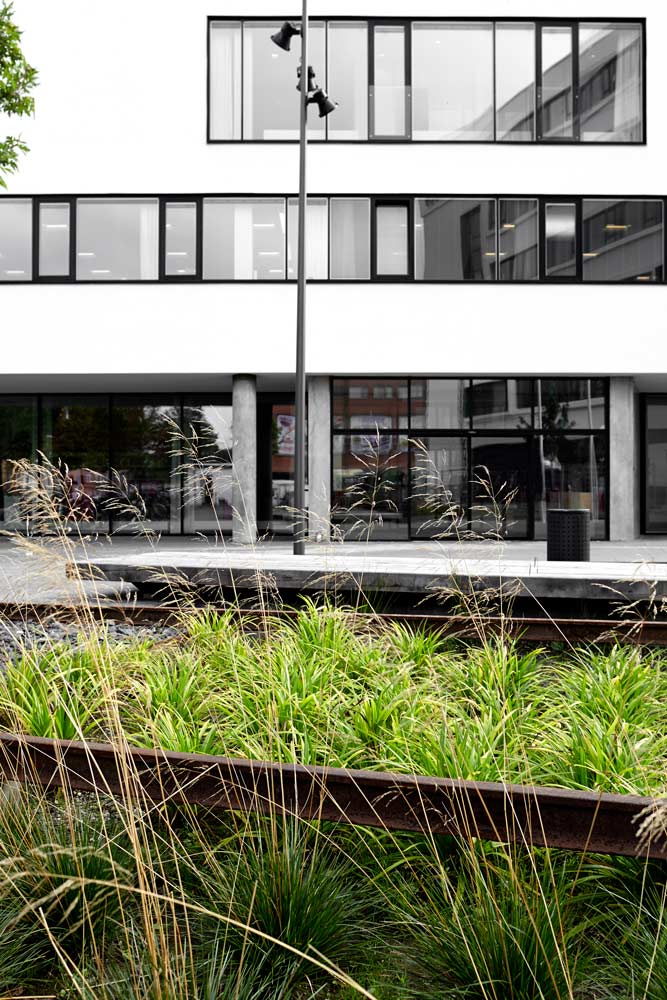
It may be hard to say. But once you set eyes upon the remarkable 30-hectare sustainable city district of Godsbanearealet in Aalborg, Denmark, you won’t soon forget. The name loosely translates to mean ‘freight train area’ in direct reference to the area’s industrial and railway past – which, today, has been regenerated into a contemporary urban space that also holds the honour of being one of the first sustainable and carbon neutral quarters anywhere in Denmark.
Beyond a mere urban renewal project, Aalborg was also faced with very real climate threats after the city suffered extensive water damage in 2011 as the result of unprecedented storms. It was a watershed moment, quite literally, and saw local lawmakers dictate that any new design for the Godsbanearealet district must work to effectively mitigate the effects of future storms and rain events.
The result saw Godsbanearealet become one of the first climate adapted districts in Europe to integrate Sustainable Drainage Systems (SuDS) directly into its built environment. Many buildings in the area feature green roofs to help reduce water run-off, while sports fields and lawns are designed to create basins to delay excess water from overwhelming the public stormwater system and avoid flooding the city. Today, Aalborg’s old railway yards have been transformed into a vibrant new recreational landscape for the local community to enjoy, whilst simultaneously ensuring the area is well-placed to absorb the challenges of future climate threats. Which, if you ask us, makes it a wonderful example of sustainable design innovation.



