Aug 01 2020, by Fleetwood Urban (Marketing)
Woods of Net
Where: ‘Woods of Net’ Pavilion, Kanagawa Prefecture, Japan
Design Team: Tezuka Architects, TIS & Partners
Client: Hakone Open Air Museum
Opened: 2010
589 giant timber logs on the outside. A colourful web of hand-knitted nets on the inside. The striking ‘Woods of Net’ is a permanent art and play installation at the hugely popular Hakone Open Air Museum, 100km south of Tokyo. Inspired by Gaudi, and reminiscent of a colossal game of Jenga, it’s one of the largest – and most structurally complex – wooden structures built in Japan for centuries.
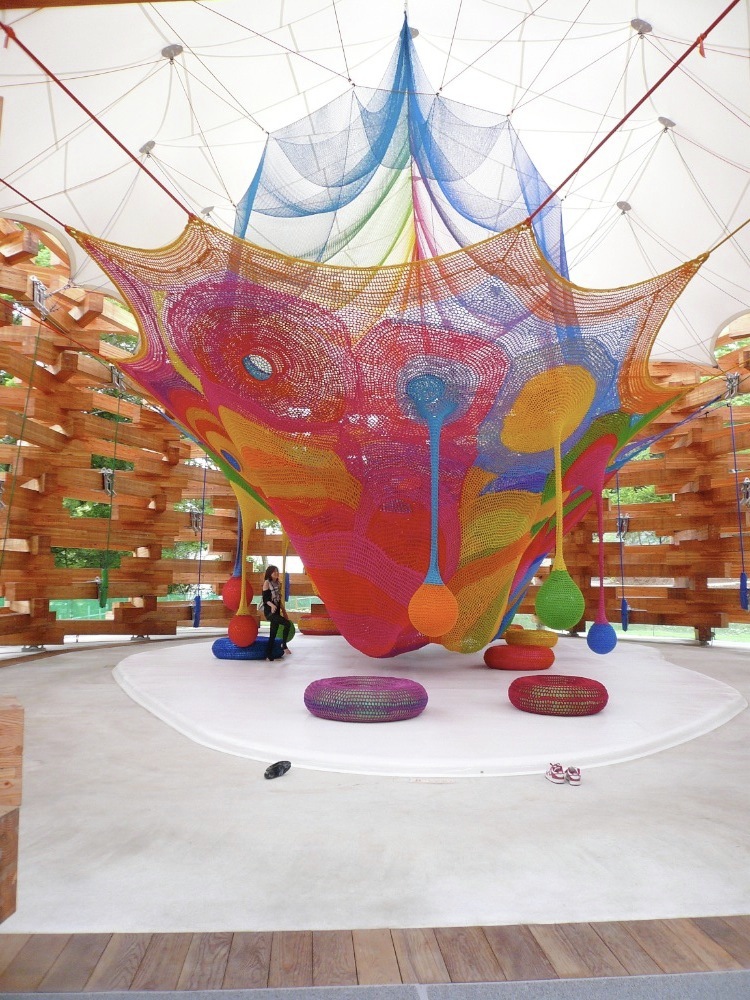
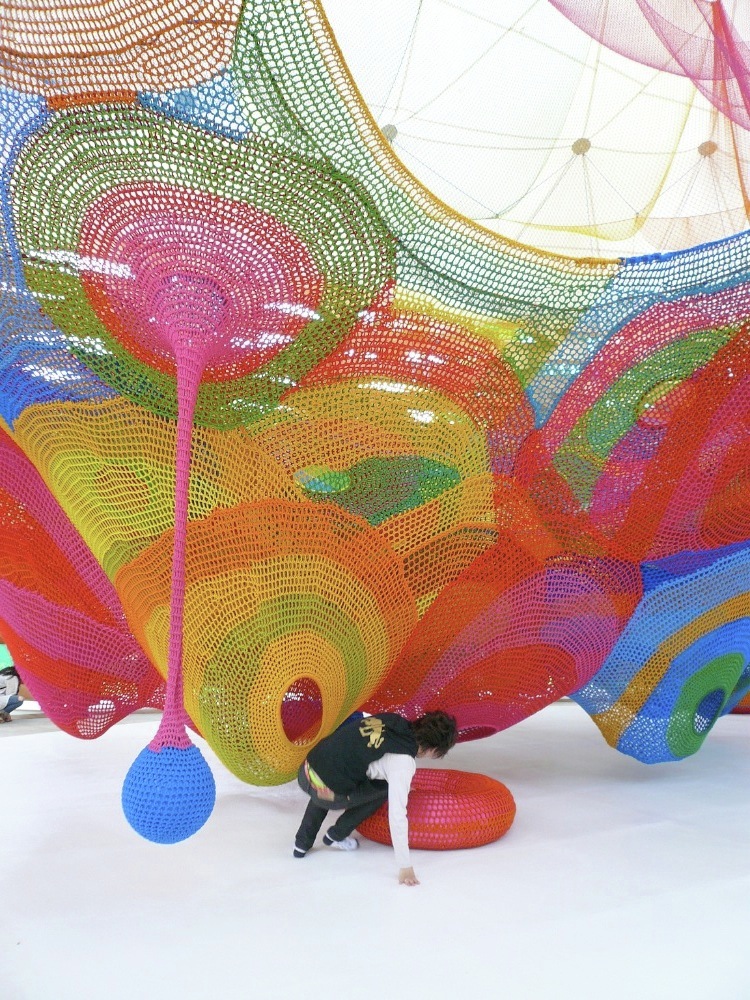
“From the outside, it looks like Willy Wonka got his hands on a set of Lincoln Logs. Inside, well, you can hardly tell inside from outside.”
wanderlust.com
The Team
Woods of Net was designed by Tezuka Architects, a Tokyo-based firm specialising in play and education-based structures since the 1990s. It was built at the Hakone Open Air Museum to house the works of Toshiko Horiuchi MacAdam – a Canadian-based Japanese textiles artist. The design and construction phases were completed in collaboration with TIS & Partners, under the leadership of Professor Norihide Imagawa, one of Japan’s pre-eminent structural engineers.
The Brief
Already one of the most visited tourist locations in Japan, Hakone Open Air Museum wanted to commission a special new pavilion to mark its 40th anniversary celebrations in 2010. Using renewable materials wherever possible, the vision was to create an iconic structure that would be part-sculpture, part-artwork, part-play space, and provide the fitting home to a permanent art installation by Toshiko Horiuchi MacAdam.
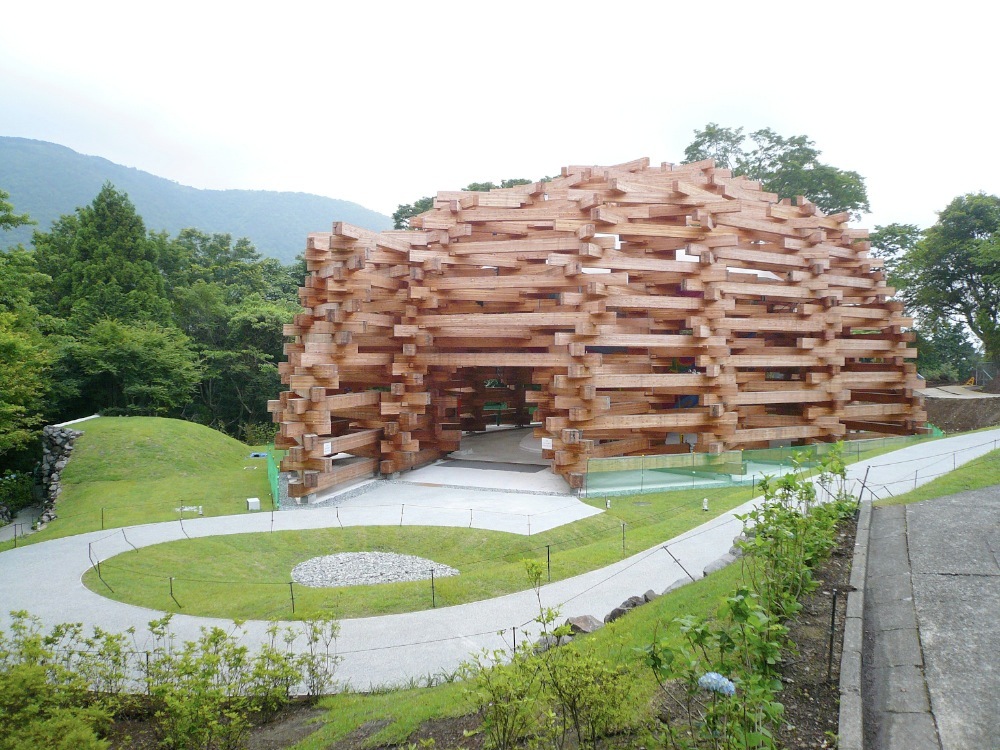
The Challenge
Visually stunning, yet structurally complex, the exterior of the pavilion was the largest wooden structure to be built in Japan in several hundred years, standing 12 metres high with a total building area of 528m2. There were a myriad of engineering issues to be addressed – particularly in ensuring the safe transfer of the loading from the interior nets. One of its more remarkable structural characteristics is the total absence of metal or mechanical fastenings. Instead, the painstaking joinery relies exclusively on the use of traditional wooden wedges and pegs. While inspired by the past, the intricate construction was designed entirely on a computer using cutting edge structural analysis developed specifically for the project. This process led to the creation of a new bending joint system to overcome the variable characteristics and load bearing properties of the giant timber logs. The data was loaded into a CNC milling machine to shape each of the 589 pieces, before expert carpenters lifted each one into position by a crane, hand-assembling them utilising centuries-old joining techniques.
The Design
It may be constructed using traditional techniques. But the wooden exterior (meticulously shaped from Douglas Fir, an evergreen pine species) boasts a strikingly futuristic form. The inspiration? A campfire. “We wanted to design a space as soft as the forest where the boundary between outside and inside disappears,” explains the Tezuka creative team. “The space attracts people like a campfire, children play inside the nets, as if they are the fire, while parents sit around on the woods.” The pavilion interior boasts a complex network of colourful netting – handknitted by Toshiko Horiuchi MacAdam herself – creating a whimsical landscape where children can crawl, roll, swing and jump. The nets are responsive to the slightest movement, and configured at different levels to create separate platforms for rest and play. The innovative design ensures tension is maintained at all times as the netting stretches, allowing children to play safely.
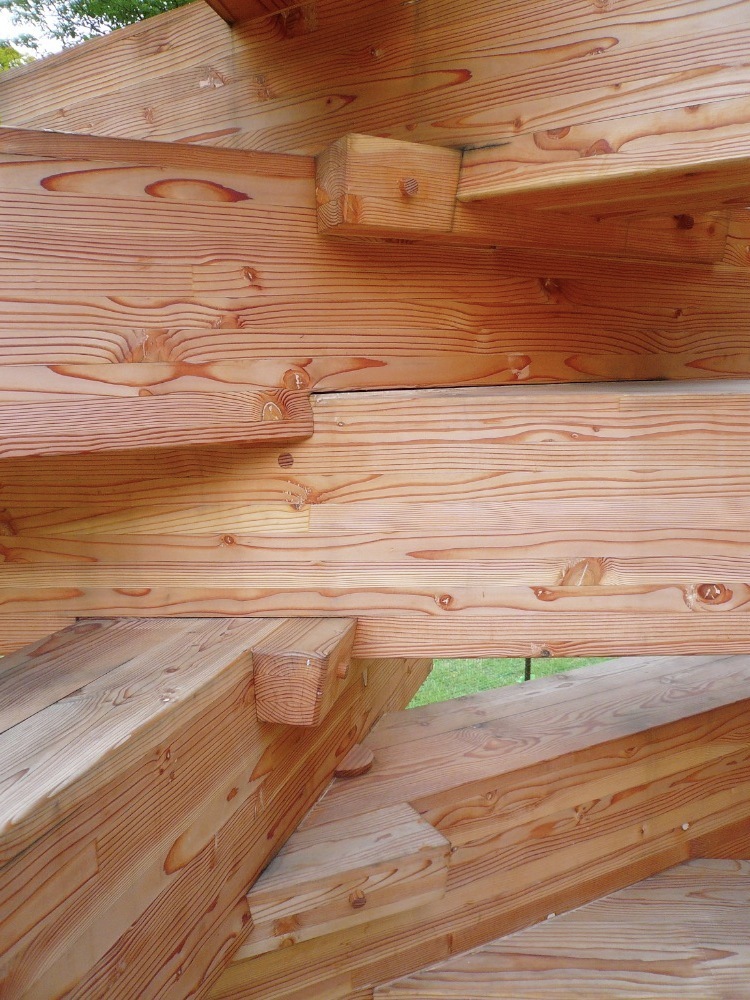
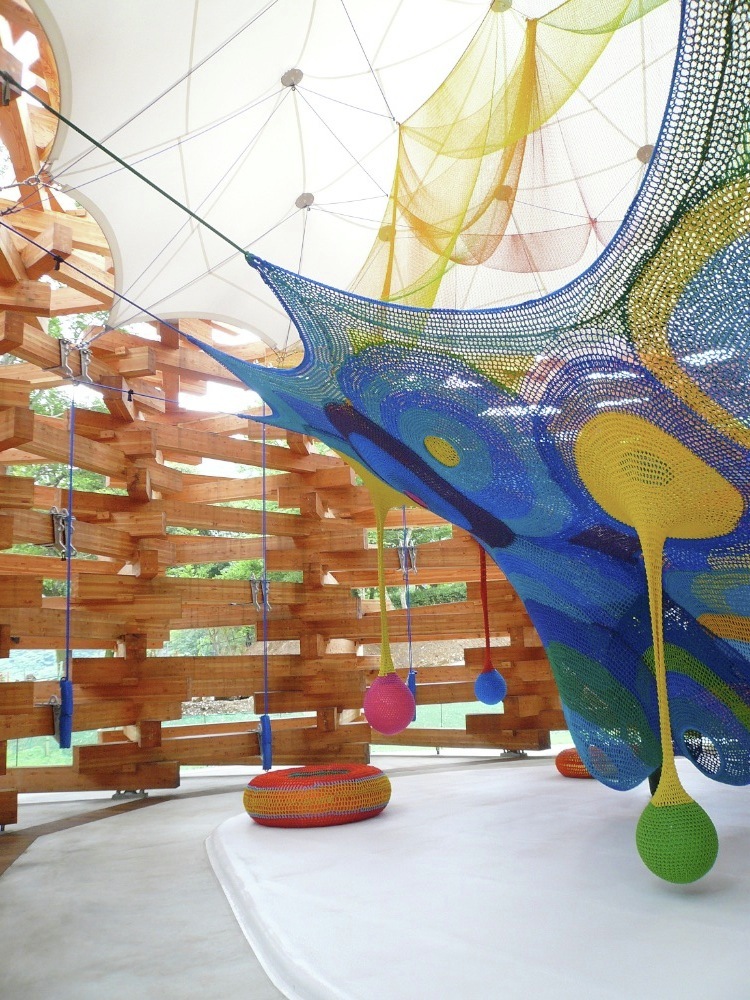
Awards
2010 – Good Design Awards (Public, Cultural and Educational Facilities)
2010 – International Architecture Awards – Best Global Design
2011 – Children’s Environmental Society Design Incentive Award
Like to know more?
To learn more about the Hakone Open-Air Museum and its striking collection of outdoor artworks and structures, you can visit their website here.
*ALL photos on this page are credited to Abel Erazo in David Basulto’s ArchDaily article.



